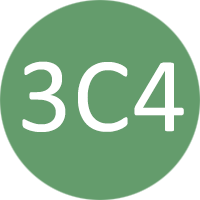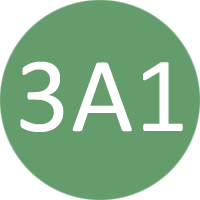When a Design and Access Statement (DAS) is required in a planning application submission, certain aspects of the design process and decision making need to be described. In brief, it should include information with regards to:
- LAYOUT – The layout of buildings within the proposed development.
- APPEARANCE – The appearance of buildings.
- SCALE – The precise height, width and length of individual buildings.
- ACCESS – Access to and within the site for vehicles, cycles and pedestrians.
- LANDSCAPE – Landscape proposals.
A Design and Access Statement must:
- explain the design principles and concepts that have been applied to the proposed development; and
- demonstrate the steps taken to appraise the context of the proposed development, and how the design of the development takes that context into account.
A development’s context refers to the particular characteristics of the application site and its wider setting. These will be specific to the circumstances of an individual application and a Design and Access Statement should be tailored accordingly.
Design and Access Statements must also explain the applicant’s approach to access and how relevant Local Plan policies have been taken into account. They must detail any consultation undertaken in relation to access issues, and how the outcome of this consultation has informed the proposed development. Applicants must also explain how any specific issues which might affect access to the proposed development have been addressed.




